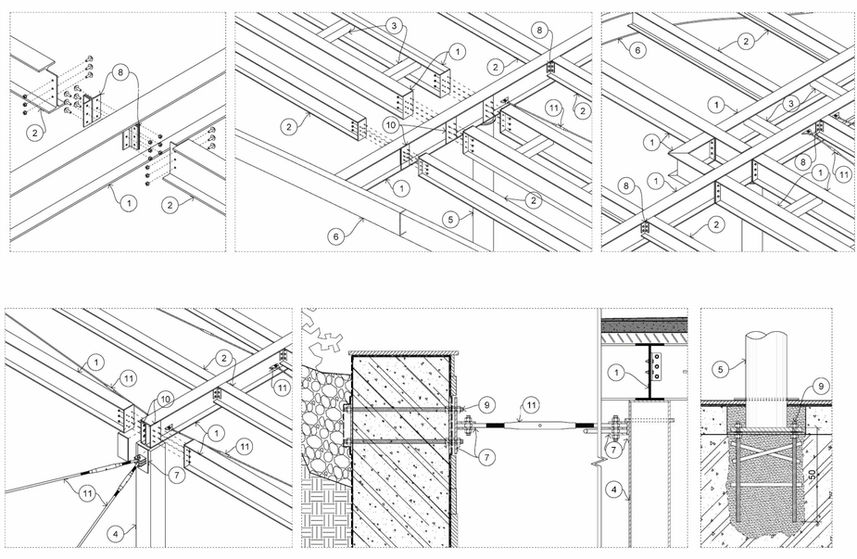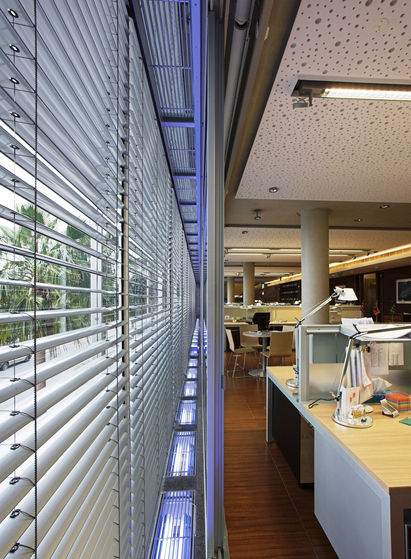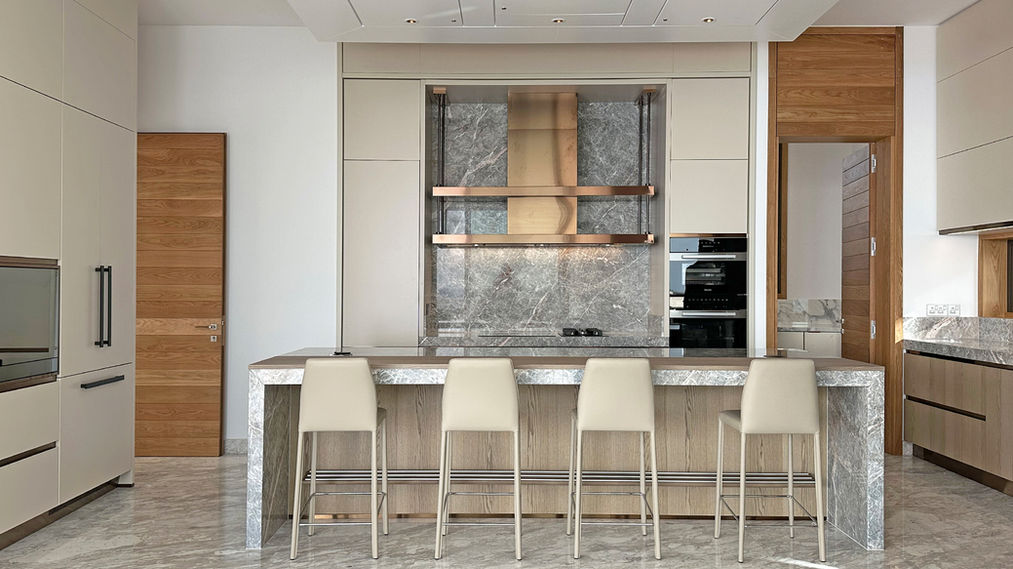
PROFILE
Vakis Associates is an award winning studio of highly creative and imaginative architects and interior designers based in Cyprus, engaged in projects both locally and internationally. Our dynamic approach to architecture is rooted in a commitment to designing quality buildings that are socially, economically and environmentally responsible.
Regardless of scale, every project is treated as a new challenge. We offer a thoughtful, personalized total design to our clients, building strong relationships and ensuring each project receives our meticulous attention to detail and innovation it deserves.
Our diverse portfolio includes private residences, the restoration of listed buildings, office and civic developments and a range of projects in the hospitality sector. Whatever the project, we pride ourselves on delivering design solutions that are imaginative, refined and responsive to the needs of those who use them.
OUR STORY
Founded in 1983 in Limassol, Cyprus, Vakis Associates was born from the creative partnership of architect Vakis Hadjikyriacou and UK-born interior and environmental designer Diana Christine Hope. The two met in London during their academic years, where they discovered a shared passion for thoughtful, human-centred design. After gaining valuable experience at world-renowned firms—Vakis with Norman Foster and Diana with Richard Rogers—they returned to Cyprus to start their own studio.
The studio’s journey began in a listed merchant’s store in Limassol’s old town, shaped by a clear and simple idea: that strong design is rooted in honesty, clarity, and a connection to place. From early on, there was a natural appreciation for an approach that brought architecture and interiors together—seamlessly and holistically.
"Crafting Architecture and Interiors as One"
In the early 2000's, Diana further expanded her business by establishing THESIS INTERIOR DESIGN SHOWROOMS, which focus on interior design and the sourcing of unique furnishings and artifacts from around the world.
Vakis Associates and Thesis maintain a close and collaborative relationship, working together on numerous projects—a partnership that has matured over the years and has consistently appealed to clients seeking a comprehensive, one-stop-shop service.

"Celebrating 40 years of projects"
Since 2010, the practice has grown to include a modern annex of 400 sq.m., reflecting steady development while holding onto its core values.
Over the past 40+ years, we’ve become a multidisciplinary team that brings architecture and interiors together in a natural way. Whether working on a home, a hospitality space, or something more unique, we aim to create designs that feel timeless, thoughtful, and connected to their surroundings.
In 2014, their son and UK studied architect Victor Hadjikyriacou returned to Cyprus to join the family practice. Working alongside Vakis, he now helps lead the design, execution, and supervision of projects. His international background and technical skills have introduced new approaches, especially in presentation, visualization, and detailed drawing using current digital tools.
We draw on many years of experience but remain open to learning and new ideas. This balance helps us combine well-established principles with fresh, creative thinking in every project.


DESIGN APPROACH
Our work ranges in scale from interiors and small buildings to large scale architectural projects as well as urban master planning. Regardless of the size, context or scope, we approach each project as a unique challenge and an exciting opportunity to develop a dynamic and efficient design response.
We work closely with our clients from the beginning, taking time to understand their personality, their brief, goals and the broader context through careful research and dialogue. This helps us identify both the challenges and opportunities that are unique to each project. Our process is collaborative and transparent, with the aim of delivering thoughtful outcomes that respond to our clients’ needs and aspirations.

"No two projects are the same, because no two clients are the same"
Our design team regularly works with quick sketches and physical models—crafted in-house and at a variety of scales—to explore volume, form and spatial relationships. As projects evolve and gain definition, we transition to three-dimensional digital tools to further develop and refine our designs.
These tools help us translate concepts into reality, supported by an exceptional network of knowledge and experience that encompasses every aspect of building design, structural performance, and construction. We produce extensive detail drawings, often at 1:1 scale, to resolve complex design challenges and ensure a streamlined construction process on site.
ENVIRONMENT & SUSTAINABILITY DESIGN
Reinforced by the fact that Vakis has a Masters of Arts in Environmental Design from the Royal College of Art (London), we are committed to design energy efficient sustainable buildings which minimise environmental impact, both in terms of initial construction as well as future running.
We believe that environmental sustainability is not just about following trends, but about responding thoughtfully to the unique needs of each project. Rather than rely on standardised solutions, we often develop and detail custom designs and components that respond to the specific demands of each brief. Our preference is always towards materials and methods that are sustainable, locally sourced, enduring and honest – not for novelty but for relevance and responsibility.
"Sustainability is not a limitation but an opportunity to innovate and create spaces that are as efficient and as they are timeless"
HERITAGE, PRESERVATION & IDENTITY
At Vakis Associates, we specialise in restoring and adapting historic buildings with a particular focus on those located in celebrated historic settings. Our collaborative design process respects the original character of each structure while integrating thoughtful contemporary interventions to meet modern needs.
We view restoration as a sustainable architectural practice, minimizing environmental impact by prioritizing reuse over new construction. Guided by the principles of reduce, reuse, recycle, our work extends the life of heritage buildings and preserves their stories for future generations.
We are currently applying this approach to several listed buildings in Cyprus and abroad, blending heritage preservation with modern architectural innovation.

INTERIOR DESIGN & DETAILING
''Our practice has a strong focus on both the building architecture as well as the interior design, arising from the view that holistic architecture has no boundaries between the two''
Influenced by the Arts & Crafts movement, our work embraces a total design philosophy—where every element, from master planning to fine detail, is intentional. A deep personal connection to the sea and sailing also informs our approach, bringing a refined sense of proportion, economy, and constructional clarity to each project.
With a strong foundation in furniture and joinery design, we work closely with skilled craftsmen to create bespoke interiors, from custom-made furniture and wardrobes to fully tailored kitchens. Each element is carefully designed, considered and made to measure, reflecting the unique needs of the project.
Together with our collaborating interior designers at Thesis, we curate interiors with a focus on build quality, style, and practicality—always aligned with the function and character of the space. Whether for private homes, commercial spaces or hospitality environments, our interior work aims to create thoughtful, lasting spaces that elevate the everyday experience.
SUPERVISION & PROJECT DELIVERY
During the construction phase, we take an active, hands-on role in monitoring site progress to ensure every detail—from structural components to the finishing touches—is executed to the highest standards. Our close oversight guarantees that both the technical requirements and broader design vision are upheld throughout the build.
After completion, we conduct a thorough review to gather insights, improve future projects, and ensure client satisfaction. We stay available to support a smooth transition, whether it's a home, restaurant, or hotel. Our commitment to quality and collaboration has led to long lasting relationships and repeat partnerships.
"Consistent site supervision allows us to stay closely involved throughout construction, helping ensure the design is realized as intended and that quality is maintained at every stage."
OUR STUDIO & DESIGN TEAM
Over the last 40 years, many great people have been part of our studio—architects, interior designers, automotive designers, and collaborators—each contributing to the way we think and work today. Some stayed for years, others for a season or an internship, but all brought something valuable to the table.
A signature aspect of our approach is the flexibility of our team—we scale up or down depending on the needs of each project. This allows us to stay flexible, hands-on, and closely involved at every stage of a project—ensuring a consistent and coordinated approach from the initial concept through to final delivery. Rather than highlighting individuals, we see the team as a collective effort—shaped by experience, shared values, and the many voices that have passed through our studio over time.
We foster an open and collaborative culture where ideas and technical knowledge are shared freely. By working closely together, we create designs that are practical and inventive—tailored to our clients’ needs and the unique context of each project










































































































