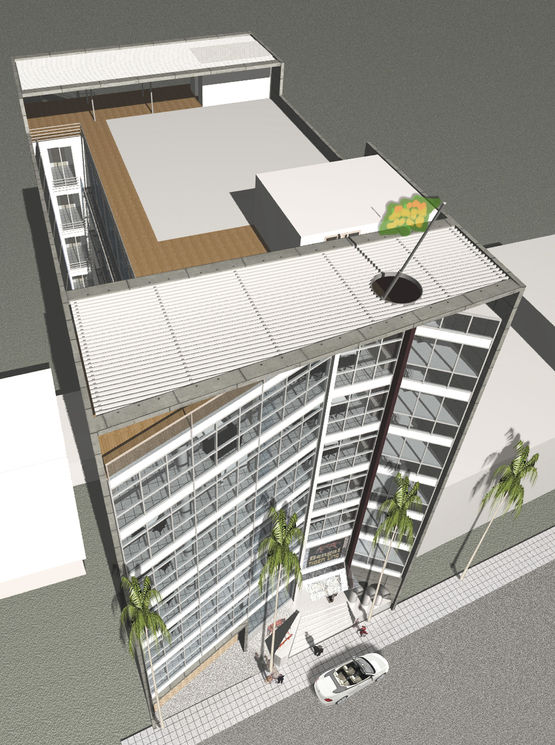Bengal Tiger Offices
SRI LANKA
COMPETITION ENTRY
WORKSPACE
Located in the high-density commercial area of Colombo, this building is designed to maximize the plot's coefficient, occupying the site in full. Anticipating future developments that may block the side elevations and openings, the design incorporates an internal courtyard that functions as a light shaft, channelling natural light and ventilation into the interior spaces.
To further optimize energy efficiency, polished stainless steel scoops are strategically placed within the courtyard to reflect sunlight onto all floors. This thoughtful design reduces reliance on artificial lighting, minimizing energy consumption, while also promoting the use of natural ventilation to reduce the need for mechanical cooling.
Each floor features an open-plan office layout, enhancing flexibility and functionality within the workspaces. Balconies on every floor serve a dual purpose: they function as sunshades for the external glazing, helping to control solar heat gain, and they provide accessible platforms for window cleaning and maintenance. These elements are integrated seamlessly into the building's form, reinforcing its sustainable design while contributing to its sleek, modern aesthetic.
The top floor is dedicated to a roof garden, providing a breakout entertainment space for employees. The garden not only offers a relaxing and green environment but also boasts panoramic sea views overlooking the harbour, giving staff a moment of respite in a busy commercial district. The combination of open spaces, natural light, and outdoor amenities creates a balanced, efficient, and employee-centric environment within this high-density urban context.

























