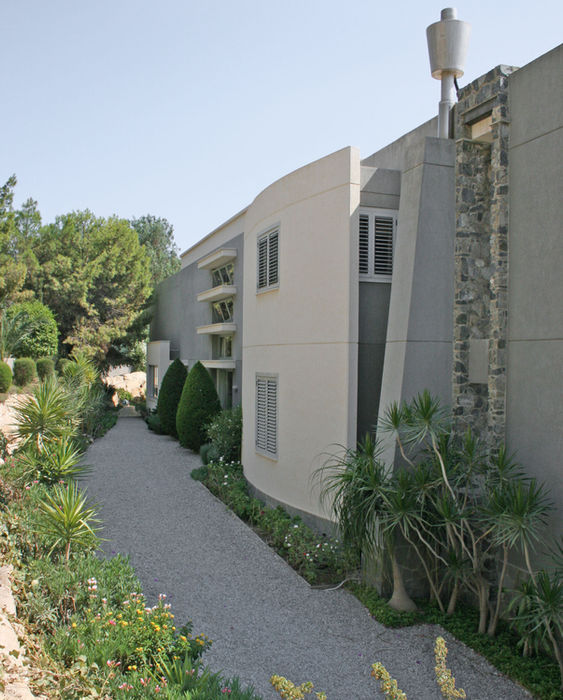Pine House
LIMASSOL - CYPRUS
COMPLETED 2004
PRIVATE RESIDENTIAL
This project marks the first in a series of case studies focused on linear house designs. In response to clients seeking a retreat from the density of urban living and the compromises of suburban life, the concept embraces the openness of the countryside with expansive views towards the sea.
To maximize the experience of these views, the design is based on a linear plan, where the main spaces are arranged side by side in a sequence, allowing each room to enjoy uninterrupted vistas. The use of extensive glazing connects the interior with the surrounding landscape, while deep overhangs provide necessary shading and cooling, reducing the impact of heat during the summer months.
The swimming pool is strategically positioned parallel to the house, serving as both a visual extension of the living areas and an environmental feature. The placement of the pool helps introduce humidity to the prevailing hot southwest winds, which are then directed towards the interior of the house, offering a cooling effect.
A continuous lateral staircase, running from the basement garage to the top floor, acts as an air shaft, encouraging natural ventilation. Openable skylights allow the flow of fresh air through the building, promoting passive cooling and energy efficiency. This design feature, along with the overall layout, promotes natural cross-ventilation, keeping the interior comfortable without relying on mechanical systems.
A key aspect of the project was the preservation of the existing pine forest that surrounds the site. The house and garden were designed with sensitivity to the natural environment, ensuring that the development blended harmoniously with the landscape.
The design responds to the surrounding natural elements, maximizing the site’s potential while minimizing its ecological footprint.























