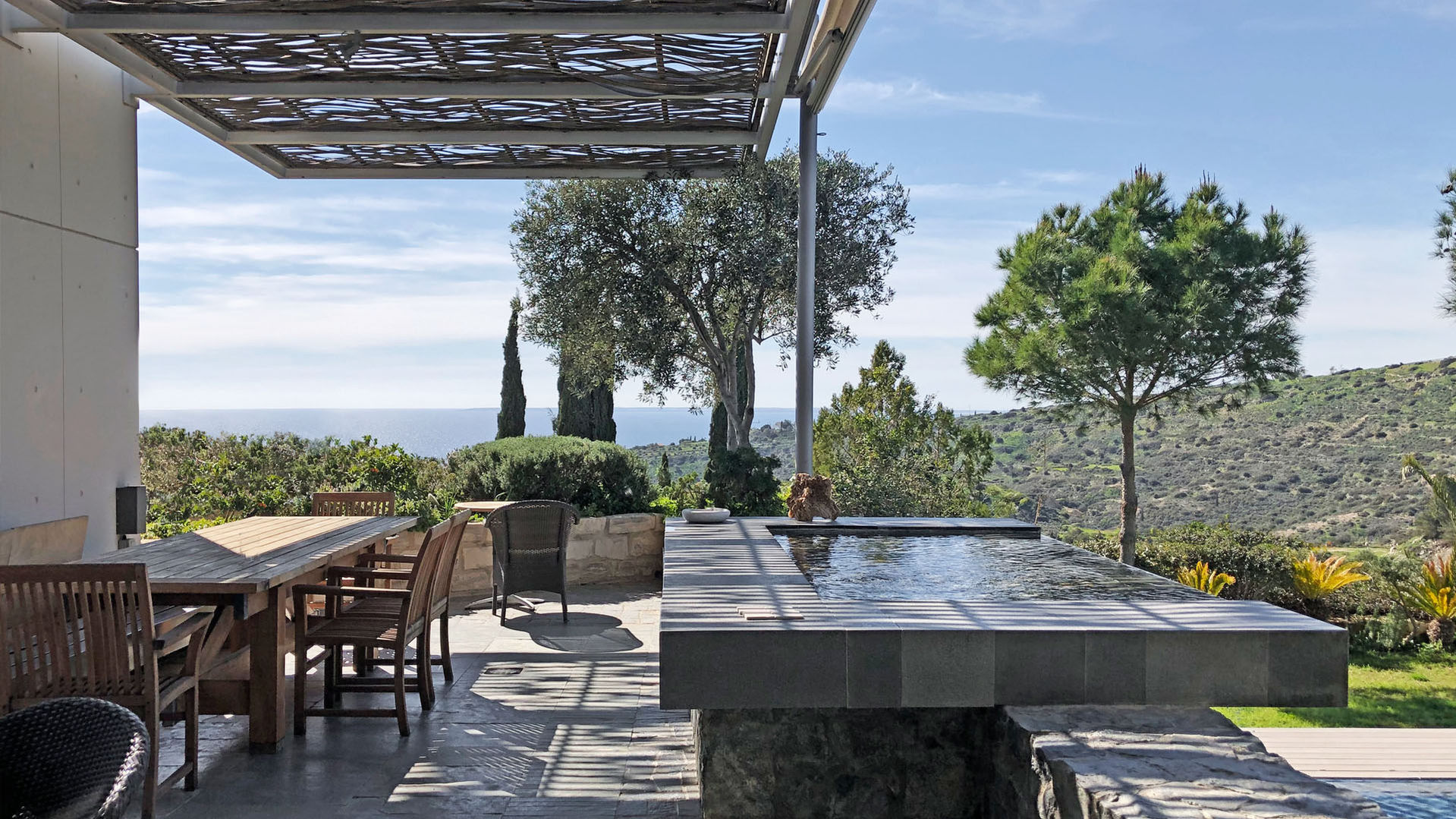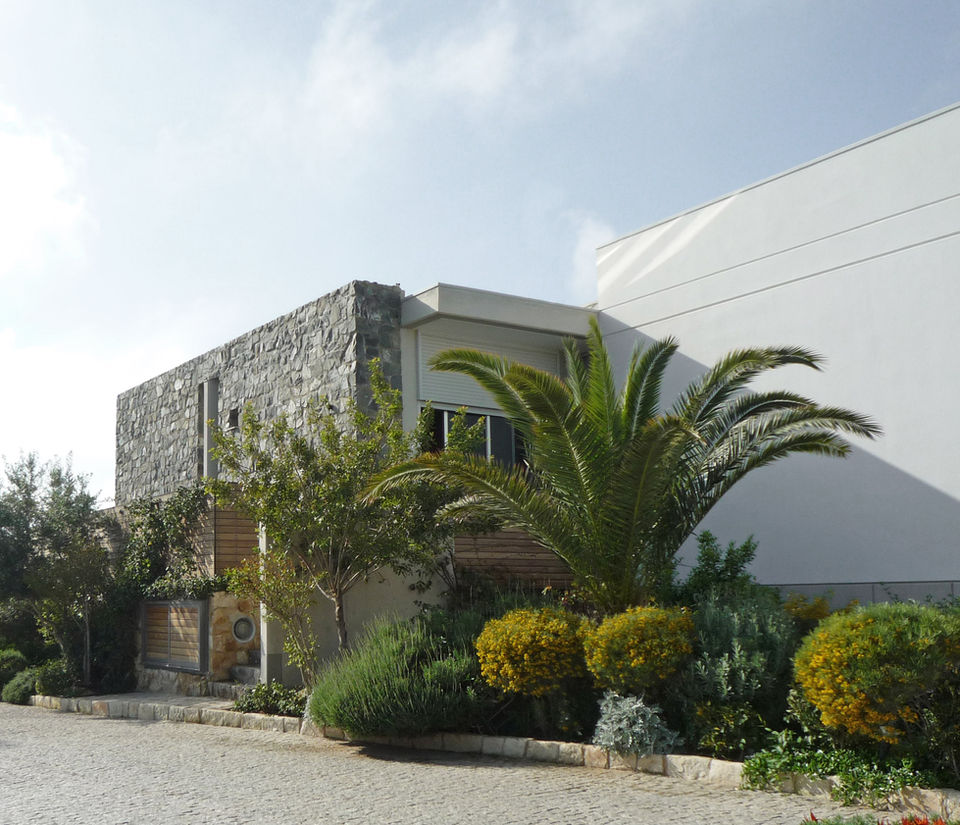Architect's House
LIMASSOL - CYPRUS
COMPLETED 2006
PRIVATE RESIDENTIAL
PHOTO CREDITS - VICTOR HADJIKYRIACOU
Perched on a hilltop with uninterrupted 360-degree views, this house is designed to embrace the ever-changing natural elements—welcoming wind and sun from all directions, experiencing the full cycle of four distinct seasons, and witnessing both dramatic sunrises and biblical-like thunderstorms. The architecture is defined by a linear arrangement of 50-meter-long, 10-meter-deep spaces, each positioned to capture expansive views to the north and south through floor-to-ceiling glazing.
The house is structured across two ground levels. The lower ground floor accommodates bedrooms, garage, service areas, and a gym/spa, all opening to the sea-facing lower garden. The upper ground floor hosts the primary living spaces, including the kitchen, study, and master bedroom, oriented towards the sea beyond a terrace, a 28-meter-long lap pool, and an upper garden.
Deep overhangs provide essential shading, while the linear pool introduces a cooling effect, humidifying the dry summer breezes as they move across the terrace and into the living areas.
Massive stone retaining walls stabilize the mountain’s edge, reinforcing a dramatic, cliff-like setting. Climate control is carefully integrated—automated skylight windows facilitate passive cooling in summer, while underfloor heating in winter is supplemented by solar gain from rooftop panels and the lower sun path. The open-plan interior is adaptable, with floor-to-ceiling pivot doors allowing flexible spatial arrangements, seamlessly separating or connecting the kitchen and dining areas as needed.
The interior design and material selection were guided by a commitment to locally sourced materials, ensuring a strong connection to the surrounding landscape. Natural stone from the Troodos mountain region was extensively used, reinforcing the home's relationship with its setting, while Iroko solid timber was introduced in the flooring and built-in furniture, adding warmth and durability.
Vibrant color was thoughtfully incorporated through the fabrics of the furnishings and the artwork displayed throughout the house—each piece personally painted by Vakis—creating a dynamic contrast against the natural, earthy tones of the materials. This careful balance between texture, materiality, and color enhances the spatial experience, making the interior both refined and expressive.




































