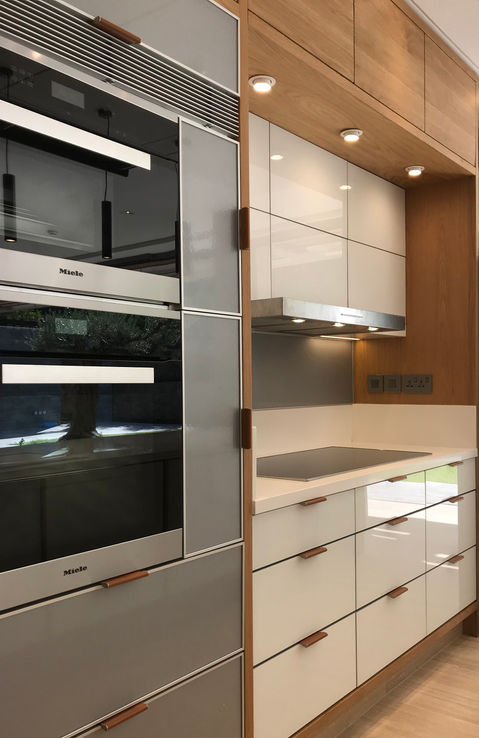Courtyard House
NICOSIA - CYPRUS
COMPLETED 2019
PRIVATE RESIDENTIAL
PHOTO CREDITS - VICTOR HADJIKYRIACOU
This two storey house is located on a corner site in the suburbs of Nicosia, surrounded by neighbouring houses and a dense pine forest. As the there is no view from the site at the street level, we took the design decision to introvert the building and create our own internal courtyard view.
The street elevation is an understated concrete wall follows the corner shape of the site and natural level change creating the appearance of a single level dwelling with a light volume that sits above it.
The basement garage is accessed from the lowest part of the road through a subtle opening in the concrete boundary wall whereas the main entrance to the house takes place on the highest point hidden behind the mass of the wall and un noticed.
Hidden behind the strict private entrance is a modern four bedroom home designed for relaxed family living and outdoor entertaining.
All the living spaces, dining area, kitchen and family room are placed in a linear format all orientated towards the South, maximising the environmental efficiency of the building and with direct access to the courtyard garden and swimming pool courtyard.
Indoor and outdoor spaces are seamlessly connected across greys and blues, through a natural material palette of rough Troodos stone, travertine stone flooring and natural wood species with sliding glazing which disappears beyond the building.
The selected species of Mediterranean flora, with very low water and maintenance needs, have a fundamental function in regulating thermal comfort and air quality and in creating comfortable inside-outside living environment.
On the upper level the rooms are all grouped closely together to allow for close proximity between the parents and the children but at the same time privacy through the insertion of a seating area that is located in the middle of the 1st floor.
The different levels are interconnected with an elevator, allowing quick access from the garage to the kitchen area and bedroom level through an interior space.
All bedrooms and bathrooms are connected by a wrap around terrace overlooking the courtyard and pool area below and with elevated distant forest views creating a heightened experience of being closer to nature.
The flat roof of the house is utilised with an array of Photovoltaic panels with 2 separate systems, one for the house needs and a separate to power the pool mechanics, minimising its carbon footprint.


























