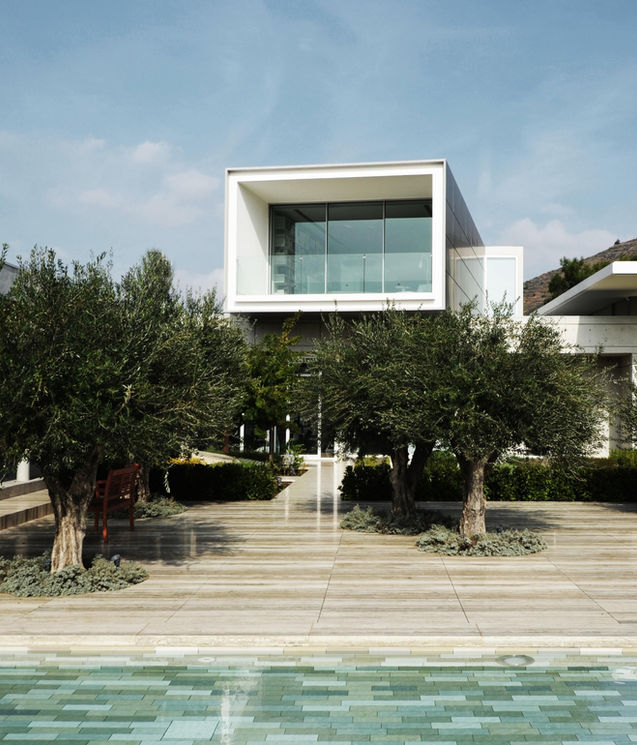Art Collector's House
NICOSIA - CYPRUS
COMPLETED 2013
PRIVATE RESIDENTIAL
PHOTO CREDITS - VICTOR HADJIKYRIACOU
The design and concept of this house was inspired by the surrounding landscape and topography of the dense forest area of Stavrovouni in the outskirts of Nicosia and the challenge of combining two briefs, a home and an art gallery housing a varied and extensive modern art collection with over 2,000 pieces of art and sculpture.
The collection includes works by many important 20th century Greek and international artists including Alecos Fassianos, Klitsa Anontiou, Melina Shukuroglou, Socratis Socratous and Zaha Hadid.
The clients vast collection of art work almost became the main inhabitant for the interior design of the house and gallery. Framing views and exposing panoramic views to the outside were key to design and especially the orientation of the house.
The house has a total area of 1,600m² and is built on a land area of approximately 24,000m².
The middle section of the house, which is the main entrance to the gallery, is a large double height space displaying the artwork and sculptures while using the landscape pine forest as a backdrop. However on the outer wings of the house the height is brought done and corridors and interconnecting spaces are introduced to create a more home-familiar environment.
Long overhangs shade the South facing building, with the Stavrovouni mountain as the main focal point of the view.
To add to the drama, the bedroom area is detached and explores shapes such as vaults and domes, reinforcing the geographic middle eastern location of the building. This is a purpose built house to live, enjoy, exhibit and party.
The house and gallery space have become one entity and have been used on many occasions by the client and also by artists as a place to entertain and exhibit. The dining area is positioned in the centre of the gallery surrounding by all the artwork and sculptures.
On the grounds, the extended landscape has become series of pathways that meander through different types of Mediterranean species gardens with sculptural artworks, constantly changing the perspective views of the house through the woods.
To enjoy the pine forest within the plot and the panoramic mountain views, the study/library is placed in a tube like steel structure, just like a camera lens or a canon, elevated on the top of the building on a shifted axis pointing towards the peak of Stavrovouni mountain.
Strict glazed openings on the North & South frame the view and encourage cross ventilation and a cool evening breeze to enter the space minimising the use of mechanical cooling during the summer months.






























