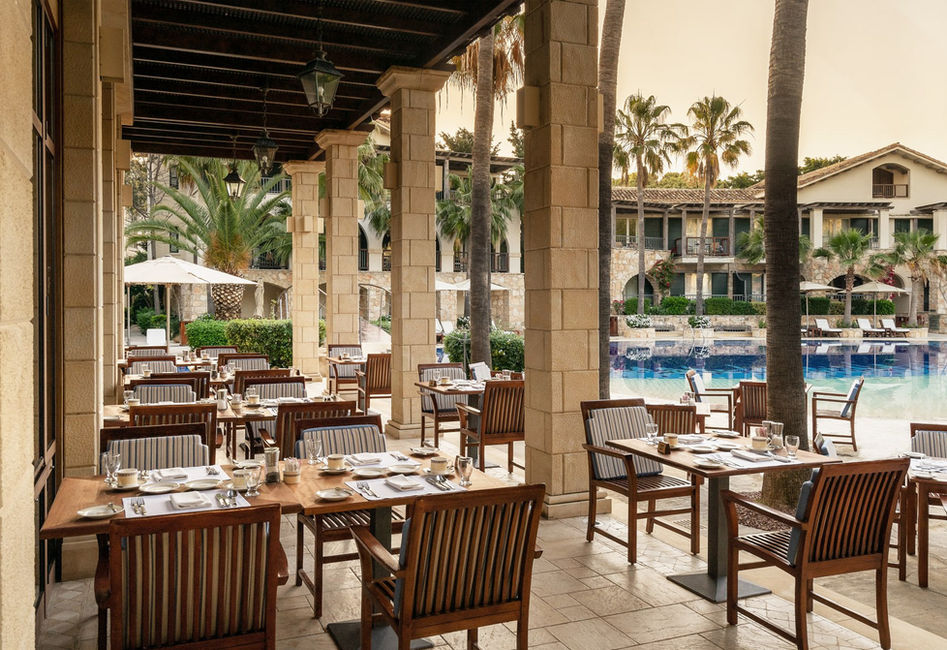Columbia Beach Resort
PISSOURI BAY - CYPRUS
COMPLETED 2007
HOTELS & RESORTS
PHOTO CREDITS - VAKIS ASSOCIATES, COLUMBIA HOTELS&RESORTS LTD
The design of this project is deeply rooted in the traditional monastery typology, which has shaped rural architecture in Cyprus for the past two centuries. This building type, with the main church positioned centrally, surrounded by cloisters, cells, and service structures, provided the foundational concept for the design.
The long, narrow site located in Pissouri bay led to a careful spatial configuration that strategically places the main building, which houses the main lobby and public areas, to the north of the site, overlooking a tranquil lagoon pool. Flanking the pool, individual villas house 125 rooms, their scale and placement reflecting the need for privacy while maintaining visual connection to the central axis.
The proposal also includes a small village square located by the sea, intended for communal outdoor functions. The square’s identity is defined by the juxtaposition of a modest church, a taverna, and a bar, which together form a harmonious ensemble evoking the communal spirit of traditional Cypriot village life. This arrangement creates a dynamic gathering space, reinforcing the sense of place while responding to the natural surroundings.
To ensure visual and contextual integration, local materials have been extensively employed throughout the project. The choice of stone, timber, and other indigenous materials allows the buildings to seamlessly blend with the landscape, respecting the region’s vernacular architecture while introducing contemporary sensibilities.
At the heart of the scheme we designed an innovative 90-meter long outdoor/indoor pool that extends across the site, serving as both a functional and aesthetic element. The pool is divided by large, custom-made stainless steel doors that open and close according to weather conditions, enhancing the fluidity between interior and exterior spaces. This thoughtful integration of technology and design creates a dynamic, adaptable space that responds to both environmental conditions and the needs of the guests.
All interior furnishings were meticulously sourced by Thesis Design Showrooms, ensuring a cohesive and bespoke approach to the project’s overall aesthetic. The attention to detail in both architecture and interior design reinforces the project’s commitment to quality, comfort, and a seamless connection with the stunning surrounding landscape.




































































