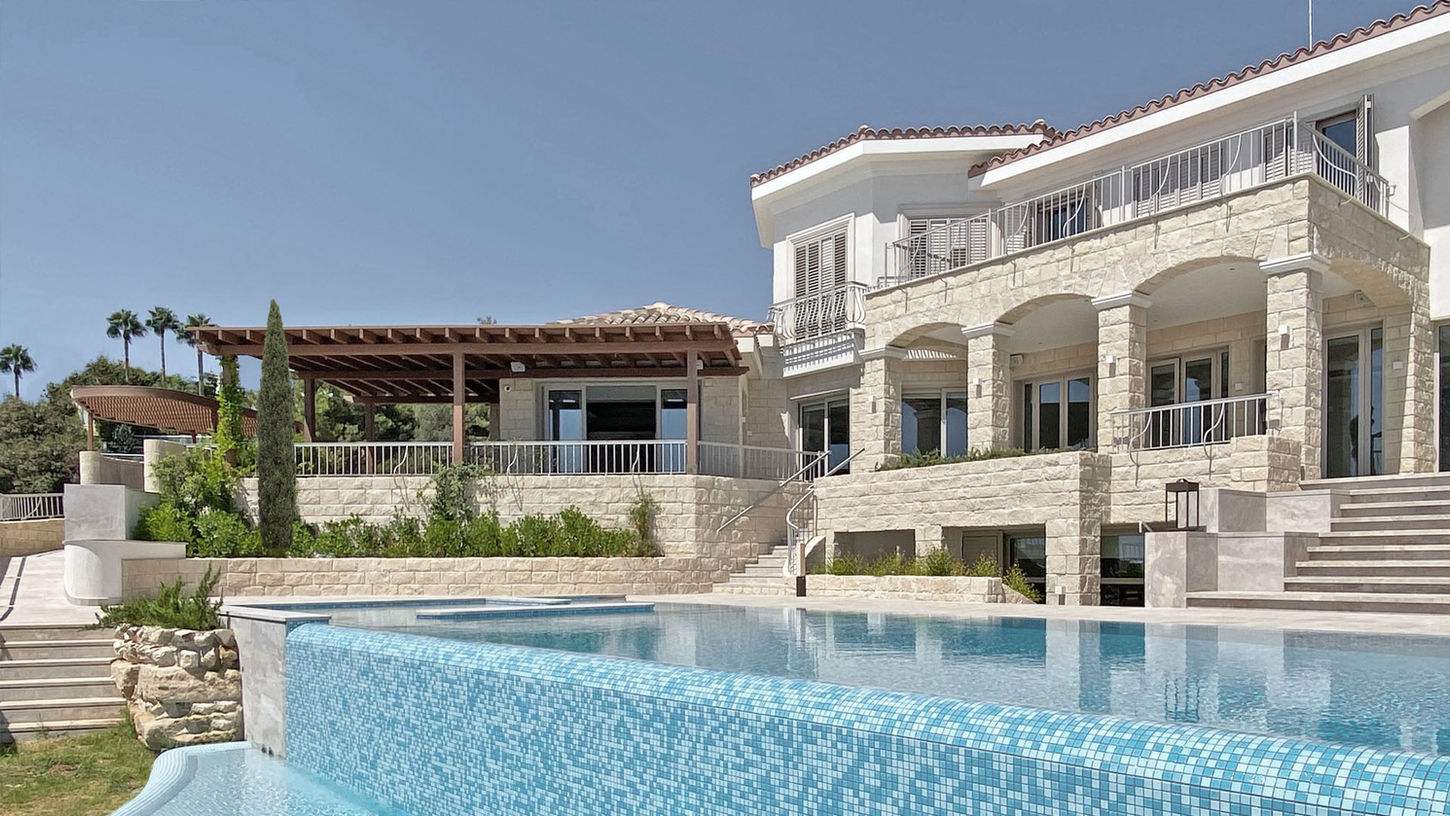Valley Villa
LIMASSOL - CYPRUS
COMPLETED 2021
PRIVATE RESIDENTIAL
PHOTO CREDITS - VICTOR HADJIKYRIACOU
This family villa is quietly situated on the foothills of Limassol, perched on a prominent mountain ridge that offers sweeping views down a green valley and towards the distant sea. Designed with sensitivity to its setting, the plan is composed of interlocking forms arranged around a central octagonal space. This configuration reflects both the natural contours of the site and the practical requirements of the client’s brief, resulting in a layout that feels both intuitive and grounded.
The architecture embraces the use of locally sourced materials, with hand-cut stone and finely crafted timber used throughout. These elements are expressed with restraint, bringing warmth and texture to the interiors and exteriors alike. The workmanship is evident in the careful detailing throughout - subtle yet deliberate.
To the south, a long, linear infinity-edge pool stretches out from the main veranda, its placement not only aesthetic but also environmental. As the summer westerly breeze moves across the water’s surface, it helps cool the surrounding shaded areas, making outdoor spaces comfortable even in the warmer months.
Shaded verandas and timber pergolas have been thoughtfully integrated to provide protection from the sun and to enhance the home’s passive cooling performance. These architectural features contribute to a more sustainable lifestyle by reducing the need for mechanical ventilation and air conditioning. Altogether, the home represents a modest yet refined response to its landscape—rooted in local tradition, shaped by the climate, and designed for family living.





















































