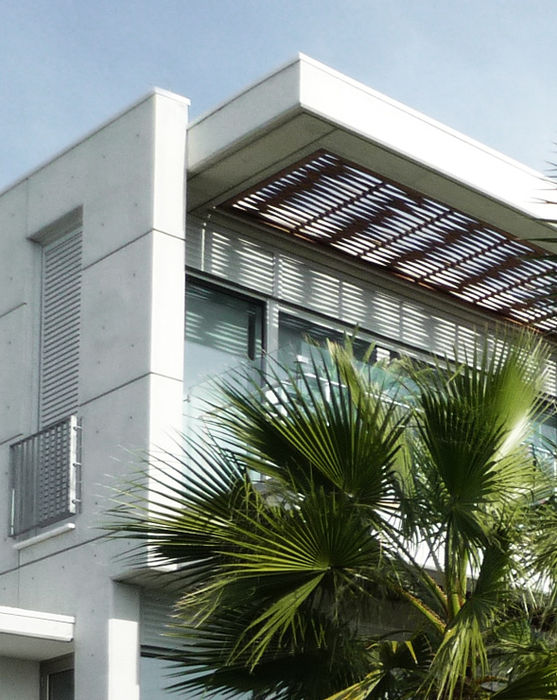Twins House
LIMASSOL - CYPRUS
COMPLETED 2009
PRIVATE RESIDENTIAL
PHOTO CREDITS - VICTOR HADJIKYRIACOU
This house is designed to accommodate a young family of four and is situated at the quiet end of a cul-de-sac in a newly developed area of Limassol. The design carefully considers the site’s south-facing orientation to make the most of natural light and unobstructed views of the sea, while responding thoughtfully to the local climate.
The building features extended overhangs that provide effective solar shading, helping to minimize heat gain during the warmer months and contributing to the overall energy efficiency of the home. At the heart of the layout is a central tower fitted with openable skylights. This element acts as a passive cooling shaft, allowing warm air to naturally rise and exit the building, promoting cross-ventilation and improving indoor comfort without relying heavily on mechanical systems.
The north elevation is designed as a solid, protective stone wall, providing both privacy from neighboring properties and added thermal insulation. This façade is punctuated by a single, well-defined entrance that creates a clear sense of arrival and enclosure. In contrast, the south-facing side of the house is almost entirely glazed, offering expansive views of the sea and allowing daylight to penetrate deeply into the living spaces, creating a bright and inviting interior.
In the front garden, a 15-meter linear pool serves as a key feature that visually anchors the outdoor space. Beyond its aesthetic role, the pool also functions as a microclimatic element by cooling the prevailing south-westerly summer winds. This natural cooling effect helps to improve thermal comfort in both the outdoor areas and the interior of the house, strengthening the connection between landscape and architecture.
Overall, the design seeks to balance comfort, privacy, and energy efficiency, creating a home that is both welcoming and well-suited to its environment.




























