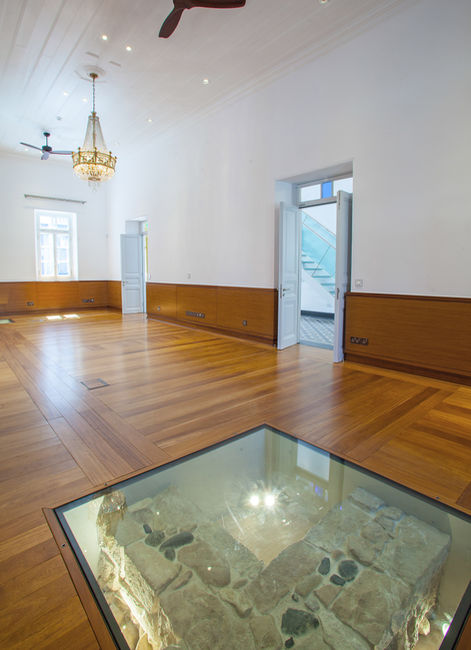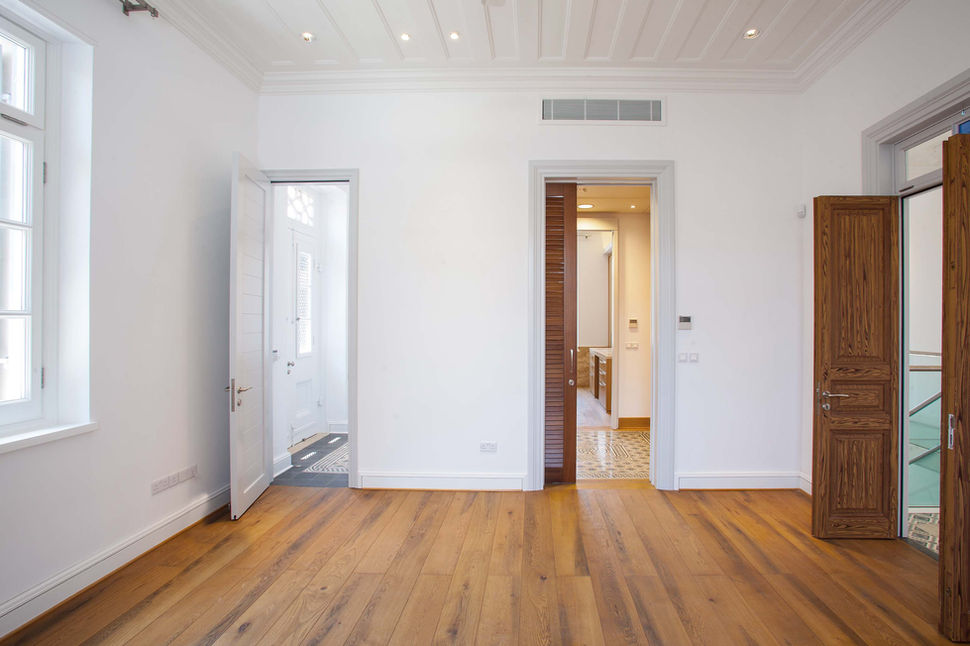The Blue House
LIMASSOL TOWN CENTRE
COMPLETED 2015
RESTORATION
PHOTO CREDITS - VICTOR HADJIKYRIACOU & AGISILAOU PHOTOGRAPHY
This two-storey listed house, located in the heart of Limassol’s Old Town, has been thoughtfully transformed into a luxurious family home for a young couple and their children, who sought to live in a vibrant urban setting while preserving the building's rich historical heritage.
The contemporary redesign places all the living areas on the ground floor, which are carefully arranged around a central courtyard, enhancing natural light and airflow. The addition of a swimming pool creates an inviting outdoor space, reinforcing the fluid connection between the interior and exterior.
Large sliding glazed openings throughout the ground floor facilitate this seamless integration, allowing the family to enjoy the full depth of the property and the surrounding environment.
During the renovation, ruins of the original house were uncovered, and these have been preserved under glass floor panels, becoming a focal point in the dining room. This gesture not only honors the past but also introduces an element of historical storytelling within the home. The new solid timber flooring has been laid in a way that traces and reflects the footprint of the original building, creating a visual link between the past and present.
Upstairs, the bedrooms are arranged around a two-storey open stair void, which serves as a gallery space to showcase the family's collection of artwork. This open, airy void visually connects the two levels, transforming the space into an artful experience while maintaining the home’s character and enhancing the flow of light.
All of the original floor tiles were carefully removed and restored, returning them to their original state and preserving the building's character and heritage. This restoration of the tiles further reinforces the respect for the home’s history.
Externally, the building is finished in a distinctive blue paint, uncovered during the survey, reminiscent of the original finish. The use of specialist anti-graffiti paint ensures the exterior’s longevity and preservation.
To meet the modern needs of the family, a garage has been discreetly incorporated into the design, camouflaged behind the original stone façade. The garage door is seamlessly integrated into the architecture, ensuring it remains inconspicuous from the street, maintaining the integrity of the building’s historical appearance.
This renovation strikes a harmonious balance between modern living and historical preservation, creating a family home that thoughtfully respects its origins while offering the comforts and functionality required for contemporary life.







































































