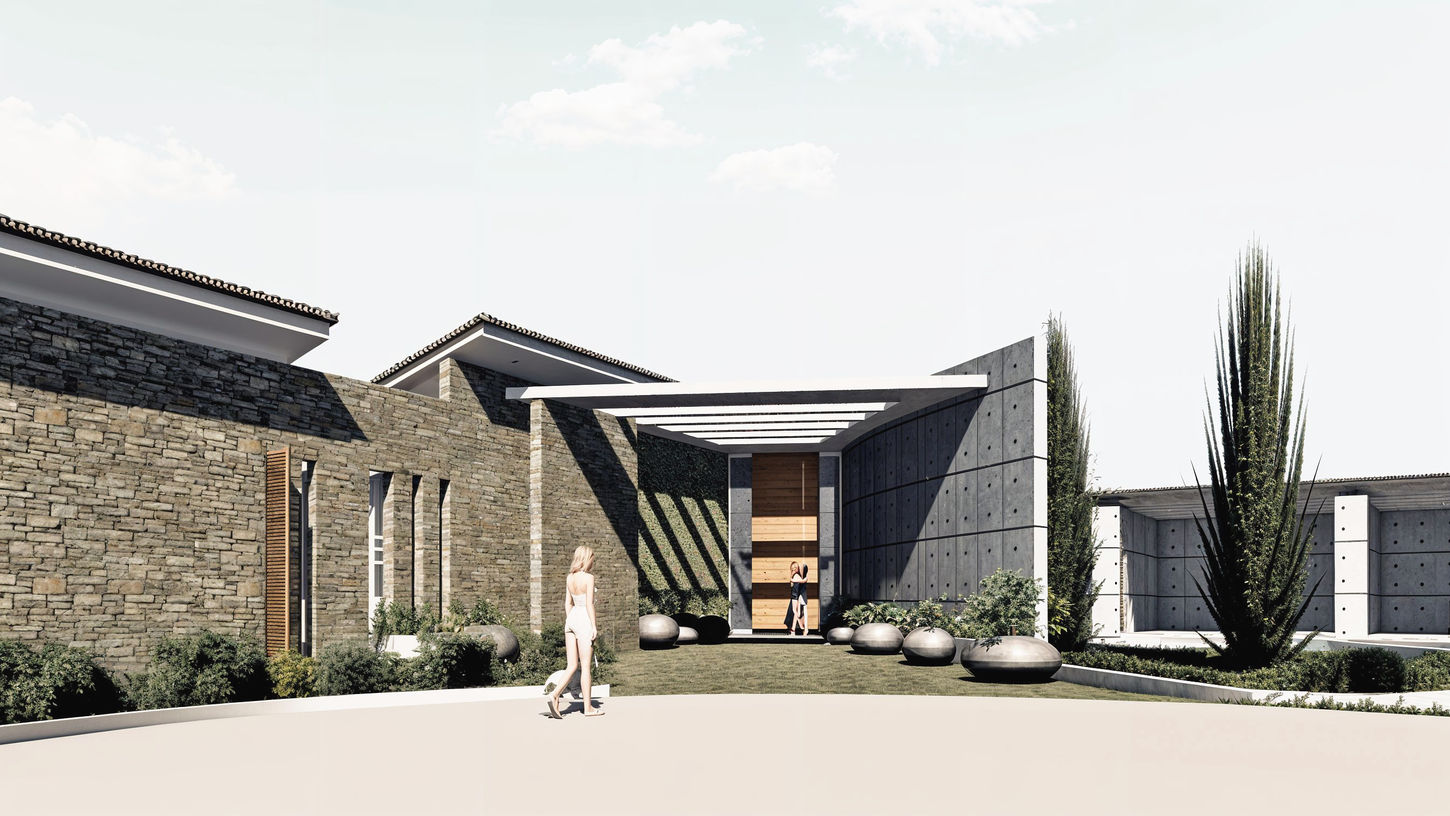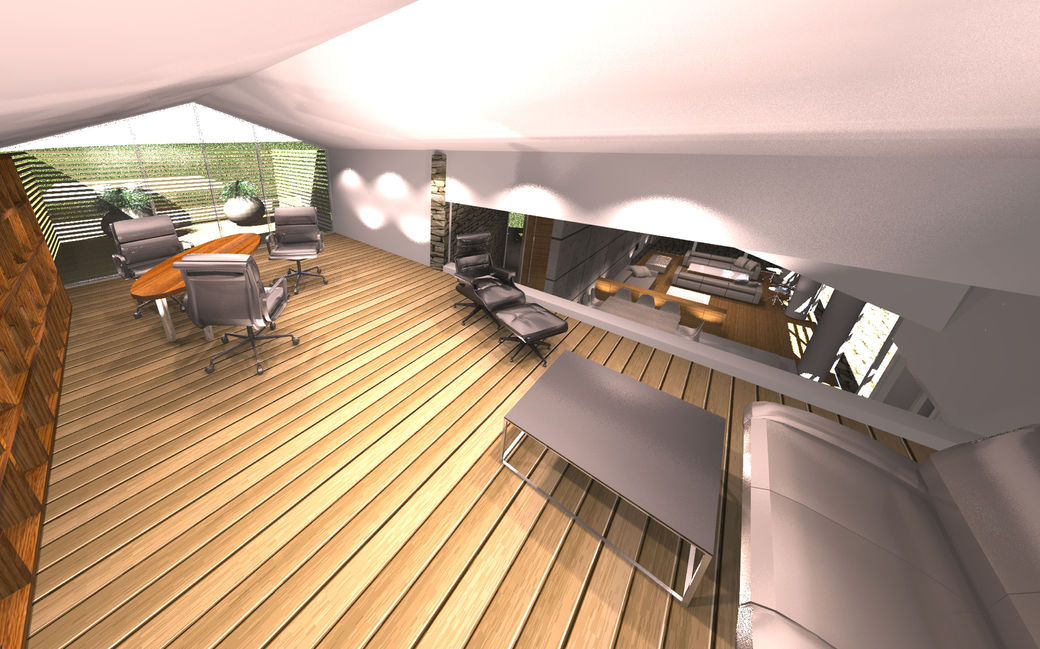Annie House
NICOSIA - CYPRUS
COMPLETED 2005
PRIVATE RESIDENTIAL
The design of this house is carefully crafted to respond to the local climate and context, with the L shaped structure strategically protecting the south-facing façade and pool terrace from the prevailing northern winter winds. This orientation allows for maximum exposure to natural light and warmth during the colder months, while also providing relief from intense summer heat.
Deep cantilevers and sunshades have been incorporated into the design, ensuring that the house benefits from warm sunshine in the winter months while maintaining long, cool shadows in the summer. These design elements not only enhance the comfort of the interior spaces but also contribute to the building's energy efficiency by reducing the need for artificial cooling during the warmer months.
Every room and activity within the house is oriented towards the garden, creating a strong connection with the outdoors. The long swimming pool serves as a central feature, positioned between two key outdoor living areas.
To the west, an al fresco barbecue and dining area offer a perfect space for socializing and enjoying meals outdoors, while to the east, a sitting area with a pergola provides a shaded retreat to relax and enjoy the surrounding landscape.
The overall layout fosters a seamless flow between the indoor and outdoor spaces, making the most of the natural environment.




















