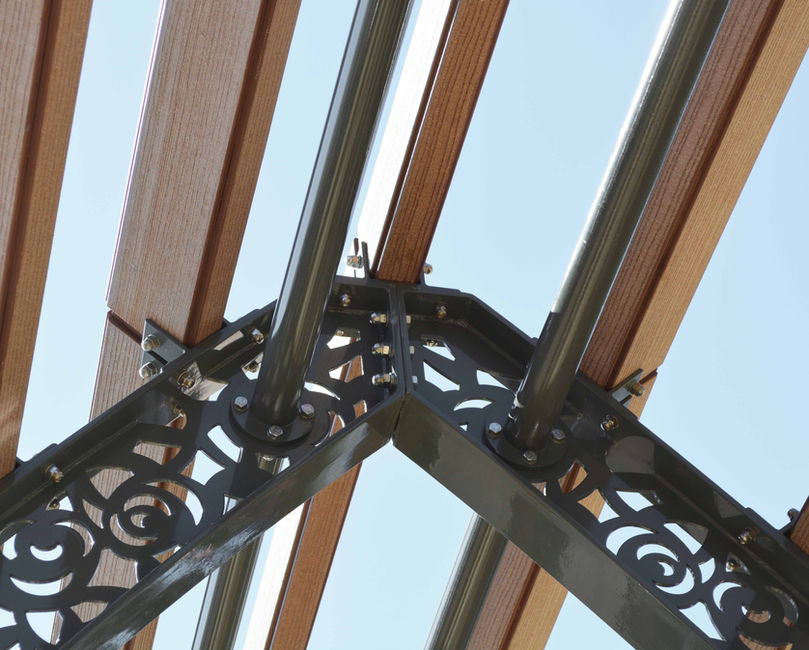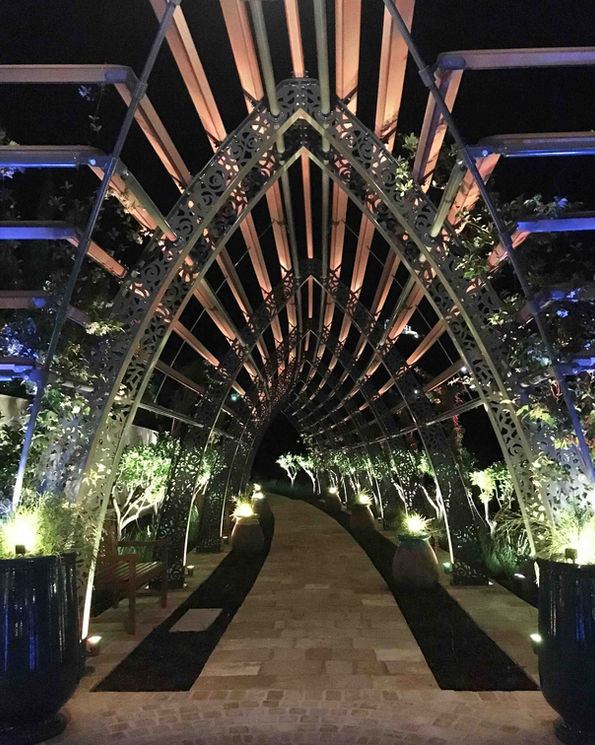Arcade Pergola
MONTENEGRO
COMPLETED 2015
DESIGN
PHOTO CREDITS - VICTOR HADJIKYRIACOU
This 60 metre steel and timber pergola runs along the terraced landscape gardens of a private villa in Montenegro. Each steel arch has a span of 4 meters, designed and laser cut to structurally form a lightweight arched arcade over a pathway in the garden along the existing orange plantations of the surrounding landscape.
Each arch is constructed out of 10mm thick steel sheets which have been laser cut with a design derived from a bunch of roses allowing enough penetrations give a sense of overall lightness without compromising on the structural integrity and purpose.
The arcade is covered by boukenvilia and jasmine crawlers creating a shadowed pathway which leads to an orangery pavilion at the edge of the garden.
The entire structure was carefully designed and measured off site, manufactured and detailed in Cyprus and finally shipped to Montenegro where the final assembly took place over a 6 week period.
At the midpoint of the pergola is the cross junction where the lower and upper garden intersect, creating a point of rest in the journey in order to enjoy the full length of the structure and its fabrication details.
Strict position of upward lighting at every access highlights the journey along the pergola and creates a play with shadows through the crawling greenery above.
The final result, an arcade pergola that has physically become part of the existing luscious landscape and creates a journey through the garden while enjoying the stunning views of Budva bay beyond.






































