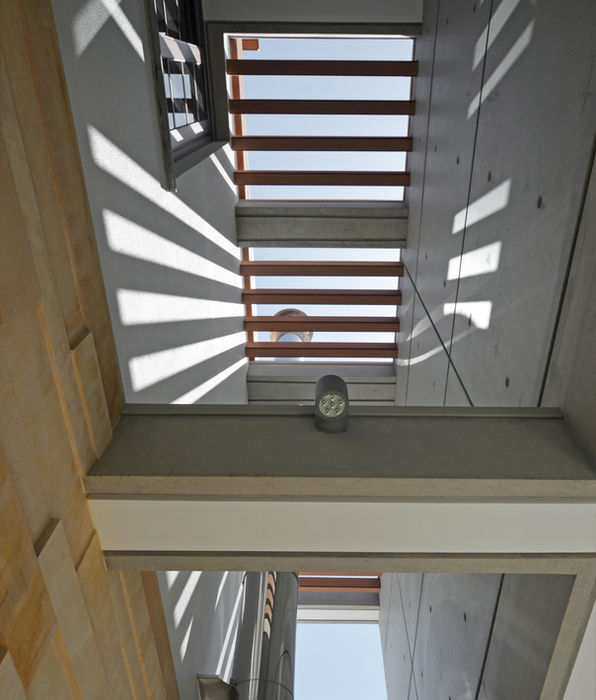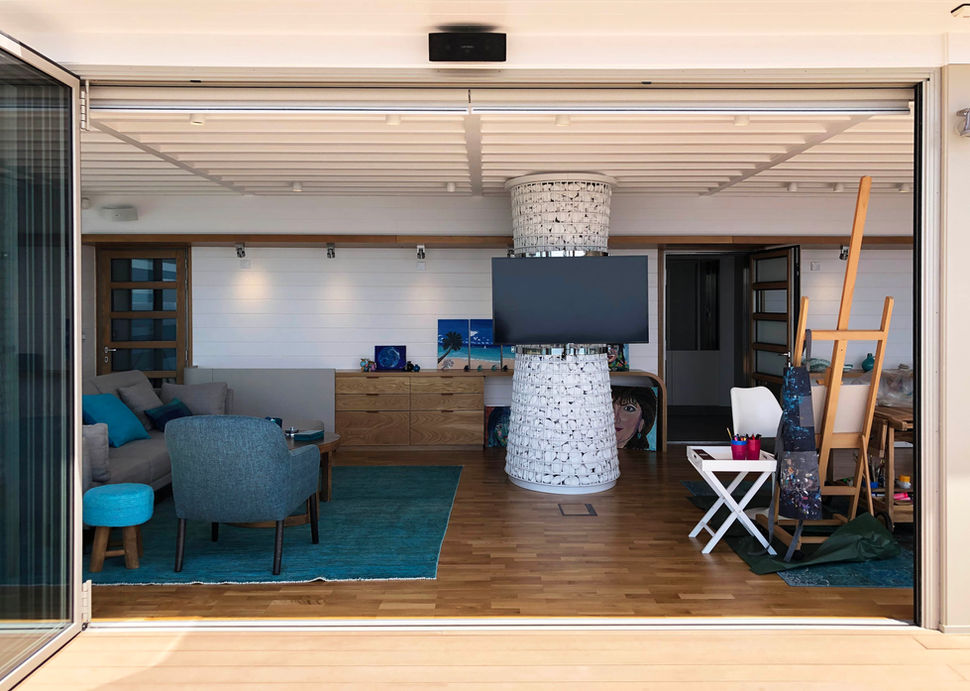Cliff Edge House
LIMASSOL - CYPRUS
COMPLETED 2013
PRIVATE RESIDENTIAL
PHOTO CREDITS - VICTOR HADJIKYRIACOU
This cliff-edge house is designed to capitalize on the sweeping sea views, ensuring that every corner of its layout connects with the natural surroundings. The concept is a direct response to the constraints of town planning and building regulations, carefully sculpted to enhance the experience of living on the cliffside.
At the heart of the design, a large terrace acts as an artificial beach, seamlessly connecting the home with the sea. This terrace extends into a long, narrow infinity pool, creating a visual extension of the water and allowing the house to blend harmoniously with its coastal setting. The layout prioritizes unobstructed views of the horizon, with living areas strategically placed to maximize natural light and the relationship with the sea.
Deep overhangs provide shade and protection from the sun, while the roof—designed to evoke the sleek form of an ocean liner’s upper deck—offers an additional garden area. This space, limited by the geology of the cliff edge, serves as a private outdoor retreat, enhancing the living experience without compromising the integrity of the site.
The design embraces simplicity, using locally sourced materials and forms that resonate with the work of local craftsmen. This choice ensures that the building will not only withstand the elements but will also require minimal maintenance over time. The overall result is a timeless and elegant structure that integrates with its environment while providing a comfortable, durable, and visually stunning home.
The project was completed in 2013 and revisited in 2023 with a further extension to the roof by introducing a pavilion that houses an art studio and billiard play room with unparalleled panoramic sea views.






































