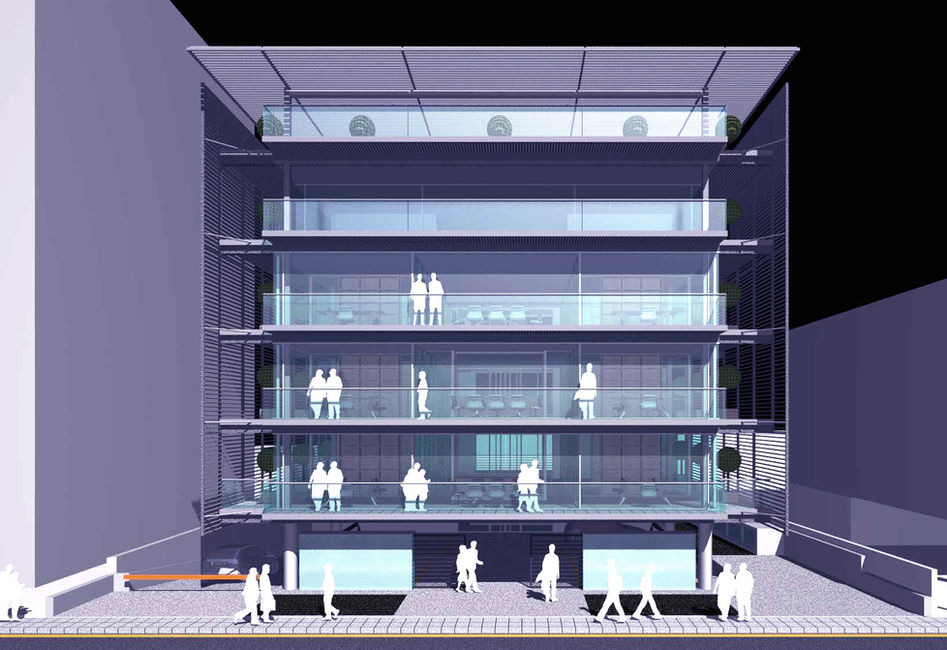Lawyer's Office
LIMASSOL TOWN CENTRE
WORKSPACE
This office building is designed to meet the specific requirements of a family law firm, located on a small plot with restricted south-facing views towards the seafront, just three blocks away. To mitigate the challenges of orientation and enhance environmental performance, the building incorporates long, deep balconies on the south side, which function as sunshades for the floor-to-ceiling glazing, reducing solar heat gain while maximizing natural daylight into the office interior.
Custom-made aluminium louvers are employed as external screens, further shielding the interior from both the morning and afternoon sun, ensuring a comfortable and well-regulated interior environment throughout the day.
The main entrance lobby, elevator, and escape stairs are strategically located on the north side of the building, providing access through a shaded pilotis at ground level. This not only protects the entrance from direct sunlight but also enhances the building's sense of openness and connection to the surrounding space.
A penthouse apartment is designed on the top floor to serve as a retreat for the senior partners, offering a private, tranquil space for rest and relaxation with expansive views, further elevating the building’s functionality and comfort.























