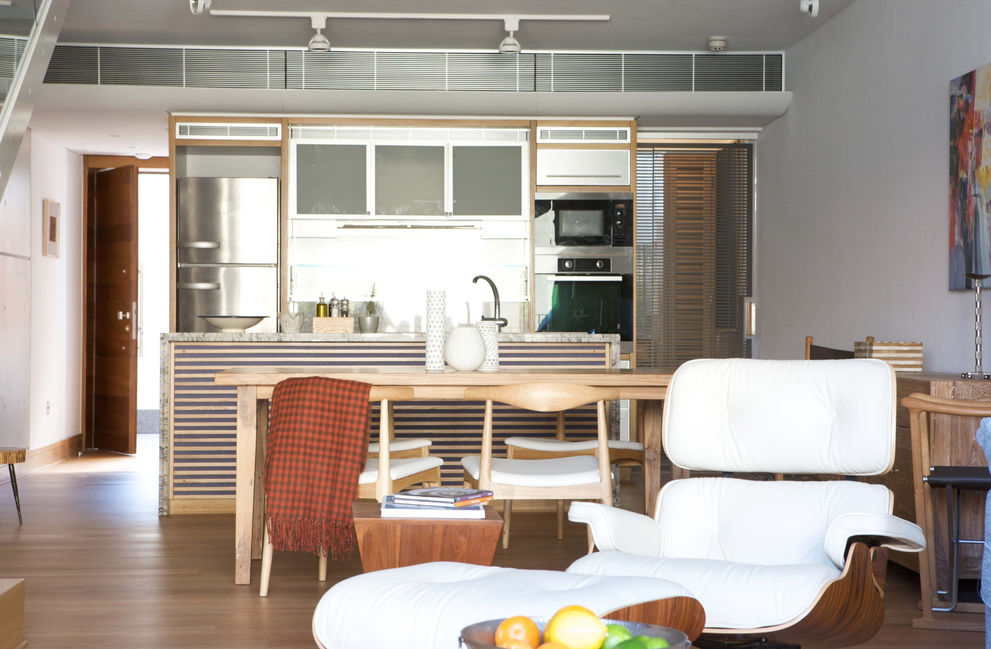Plaza Townhouses
LIMASSOL TOWN CENTRE
COMPLETED 2009
PRIVATE RESIDENTIAL
PHOTO CREDITS - VICTOR HADJIKYRIACOU & COLUMBIA RESTAURANTS LTD
Located in the heart of Limassol’s old town, the residential component of the Columbia Plaza development introduces 12 contemporary housing units designed above a two-storey indoor parking facility. The design draws inspiration from the traditional mews typology, reinterpreted as an elevated pedestrian street that provides access to each home via a shared open-air corridor.
The development comprises a mix of seven two-bedroom and five three-bedroom maisonettes. Each unit is arranged across three levels, with the ground level accommodating a living area, kitchen, and pantry, while the upper floors house the bedrooms. An internal steel staircase with open treads allows daylight to reach through all levels, enhancing the sense of openness and vertical connection.
On the top floor, residents benefit from private roof terraces, some of which include compact studio or utility spaces. Five of the units also feature individual heated plunge pools, offering added amenity within the private outdoor areas. Sustainability measures include solar water heating and a grey water recycling system to reduce environmental impact.
The architectural and interior design approach combines urban character with residential comfort, creating a sense of retreat above the bustling city streets. The elevated positioning and independent access to each unit provide both privacy and a unique sense of community within a dense urban context.






































