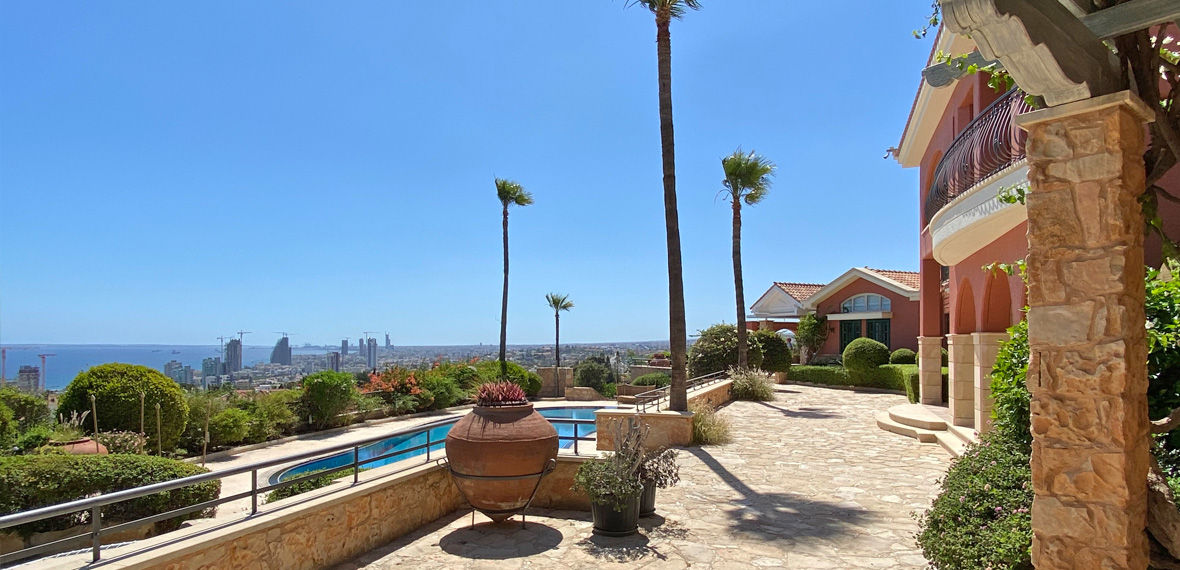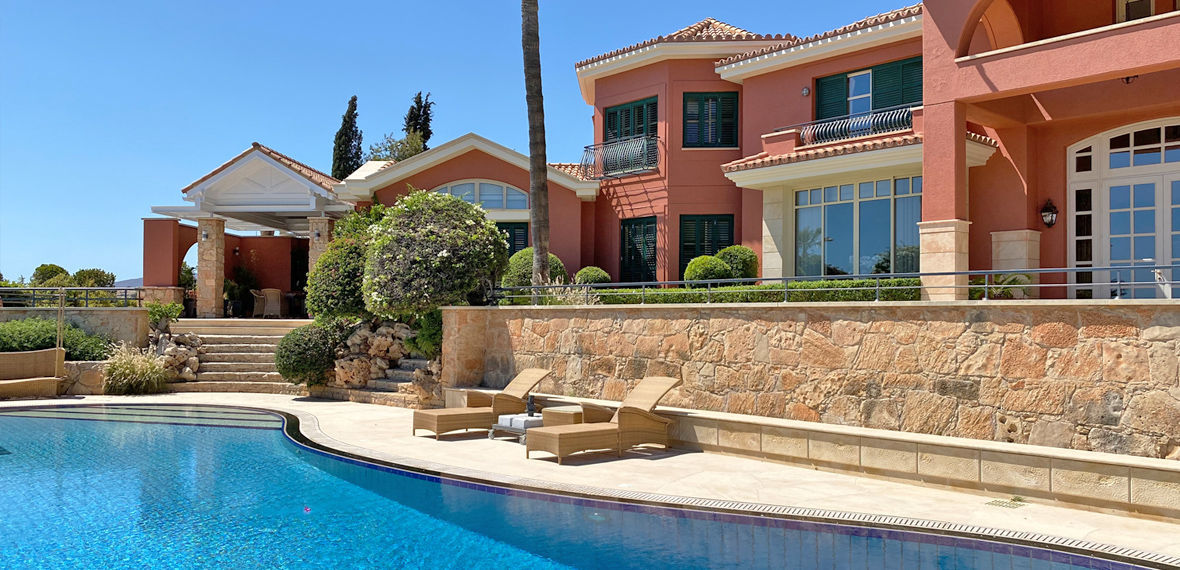Point View House
LIMASSOL - CYPRUS
COMPLETED 1998
PRIVATE RESIDENTIAL
PHOTO CREDITS - VICTOR HADJIKYRIACOU
This villa, set atop a gentle hill in a quiet residential area of Limassol, has been thoughtfully designed to harmonize with its surroundings while maximizing the stunning panoramic sea views available from its elevated position.
The architectural language takes inspiration from the informal charm of a traditional Tuscan farmhouse. Rather than a single imposing volume, the house is composed of a series of interconnected forms of varying sizes and proportions. These volumes give the impression of having been added over time, reflecting the organic growth of a home that evolves with the needs of its inhabitants.
At the heart of the plan lies the main entrance, a central element that organizes the internal layout and subtly divides the house into two distinct wings. These wings are linked by an octagonal room that serves as a pivot and gathering space, creating a sense of openness and fluidity between the different areas of the home.
The eastern wing includes a private guest bedroom suite with its own access to the gardens below, ensuring both seclusion and integration with the landscape. The lower level of the property, accessible via stone steps and landscaped terraces, features a generously sized, lagoon-shaped swimming pool. Set within the south-facing veranda, this space is designed to encourage outdoor living, with sun loungers and shaded areas providing ample opportunity for relaxation or entertaining.
Natural materials such as terracotta-toned plaster, locally sourced stone, and traditional clay roof tiles contribute to the building’s warmth and timeless character. The surrounding garden is lush but carefully maintained, enhancing the villa’s connection to nature without overpowering the architecture.
Our ongoing relationship with the client gave us the opportunity to revisit the villa in 2022, nearly twenty years after its original completion. The goal was to carry out a series of practical upgrades that would help extend the life and comfort of the home for many years to come.
The work included updating the electrical installations to meet current standards, improving insulation, refreshing the paintwork throughout, and replacing the swimming pool’s mechanical systems. Modest interior updates were also made, aimed at improving functionality while maintaining the original character and atmosphere of the house.
These improvements were not about transforming the home, but rather preserving and supporting it—making sure it remains a welcoming and well-functioning space for the family well into the future.





















